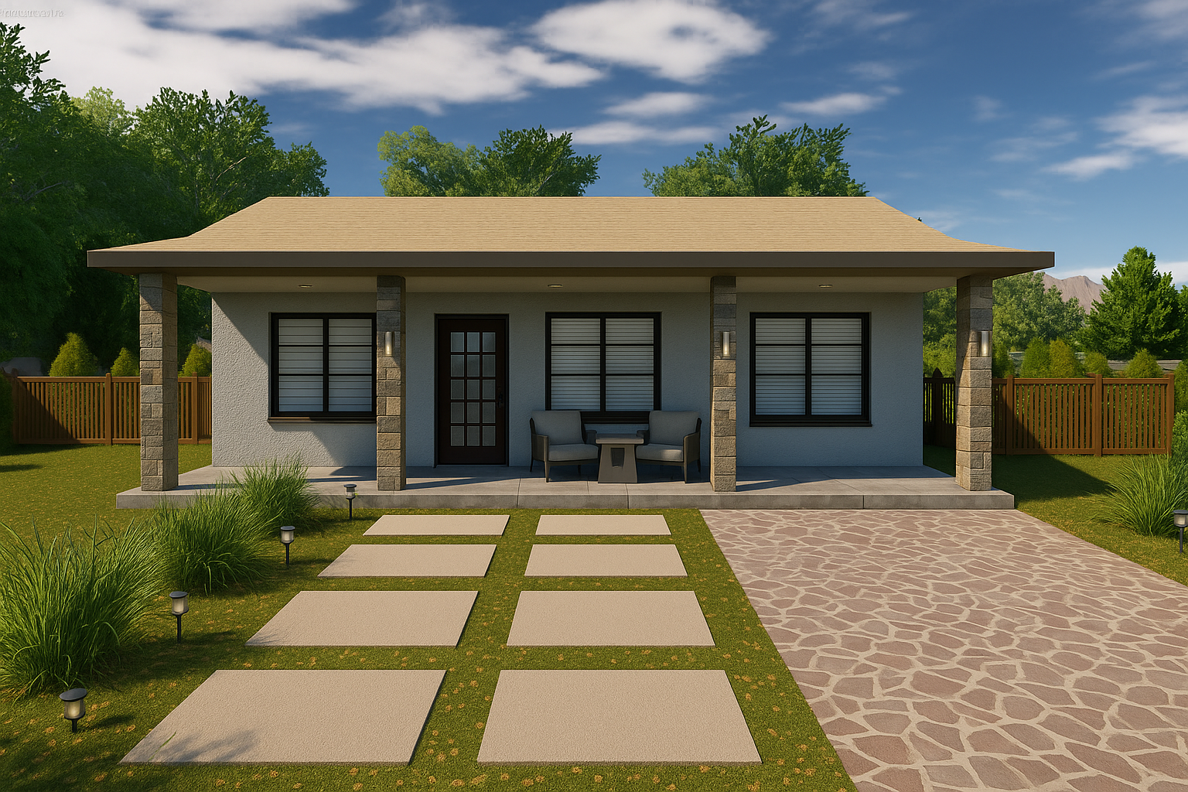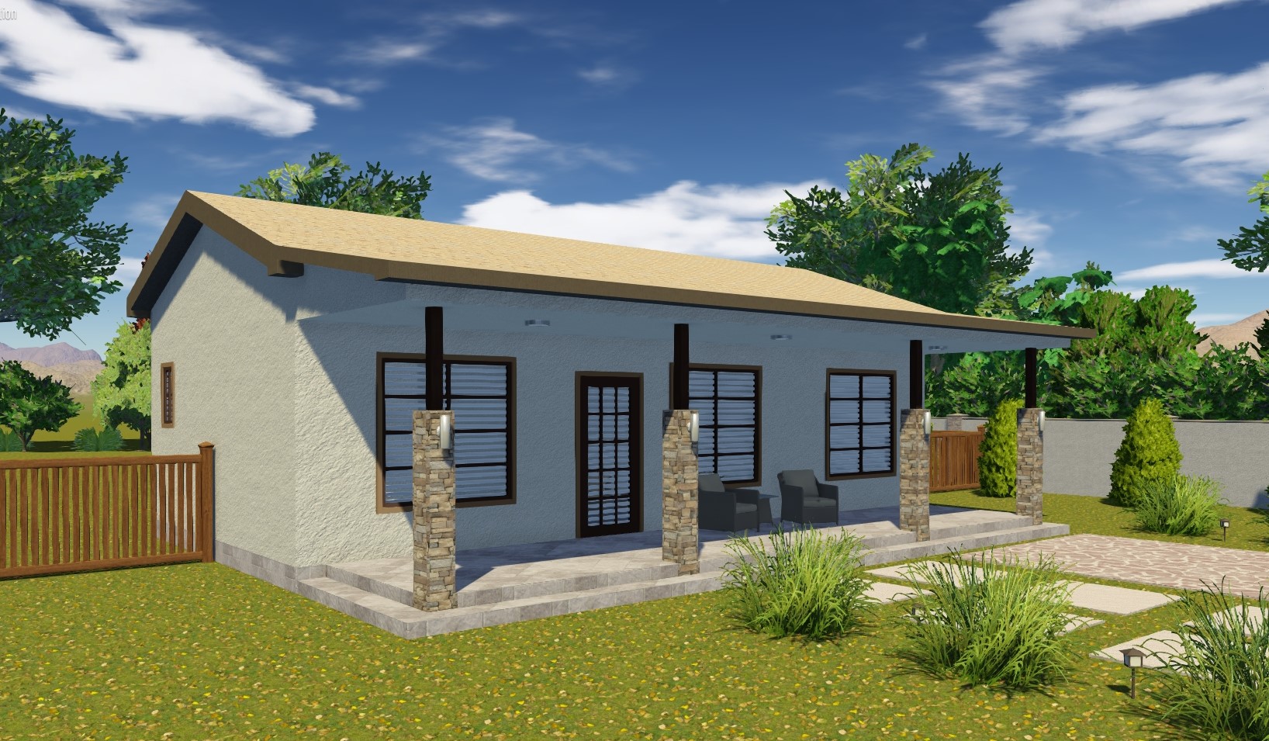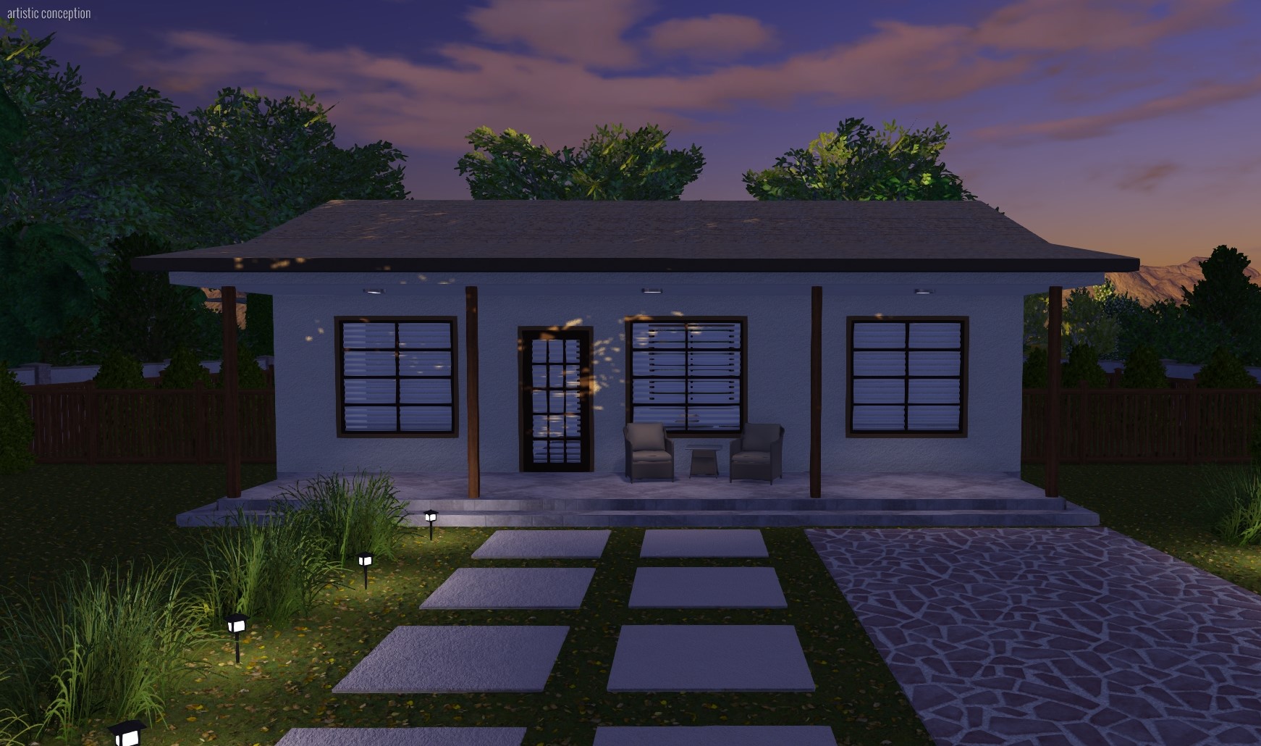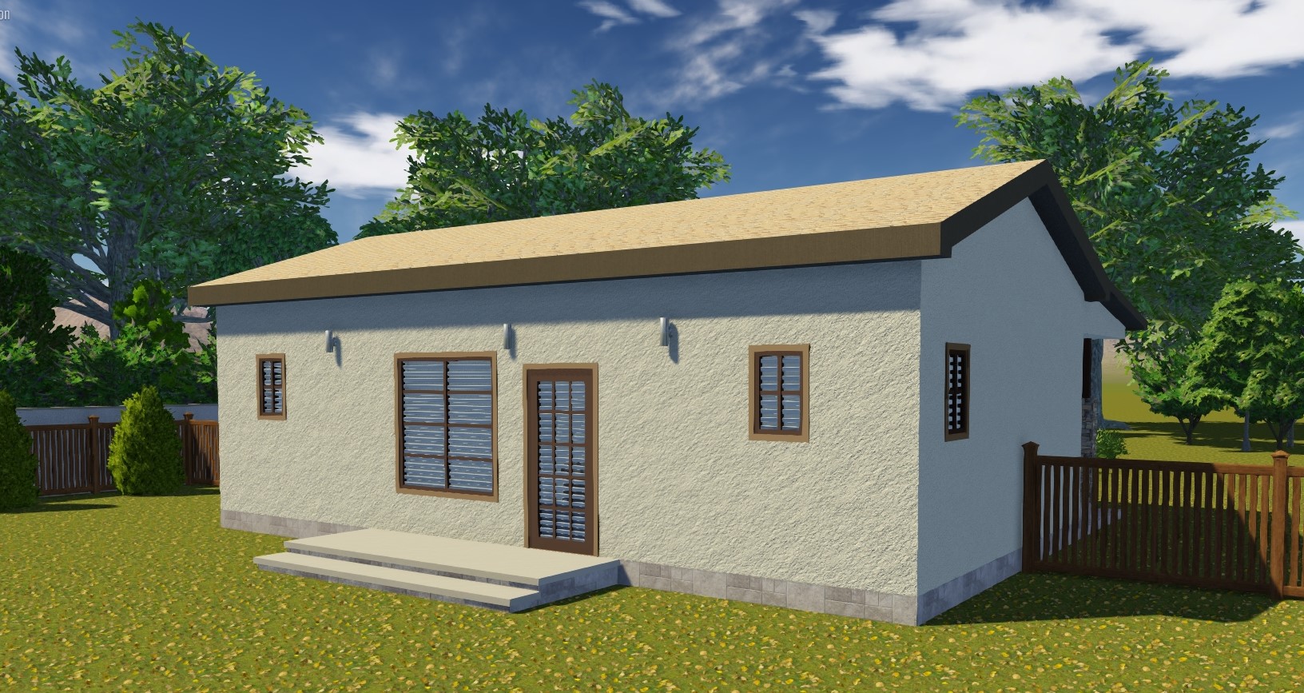Small Custom 1 Story House Plan with 2 Bedroom and 2 Bathrooms
359,00 $
AREA OF HOUSE :
NIA (NET INTERNAL AREA) …….. 769.80 ft 2
GIA (GROS INTERNAL AREA) …… 871.00 ft 2
TOTAL CONSTRUCTION AREA – 159.40 ft 2
TOTAL NET AREA ………….. 1,090.60 ft 2
TOTAL GROSS AREA ………… 1,250.00 ft
Build your dream home with this professionally designed, ready-to-download house plan.
Plan Features:
AREA OF HOUSE :
NIA (NET INTERNAL AREA) ........ 769.80 ft 2
GIA (GROS INTERNAL AREA) ...... 871.00 ft 2
TOTAL CONSTRUCTION AREA - 159.40 ft 2
TOTAL NET AREA .............. 1,090.60 ft 2
TOTAL GROSS AREA ............ 1,250.00 ft
Why Choose This Plan:
Whether you're building for yourself or a client, this architectural layout combines style, function, and efficiency. Save time and money with a plan that's builder-ready and permit-friendly*.
*Note: Local codes may vary. Please consult with a local engineer or architect to ensure compliance in your area.






