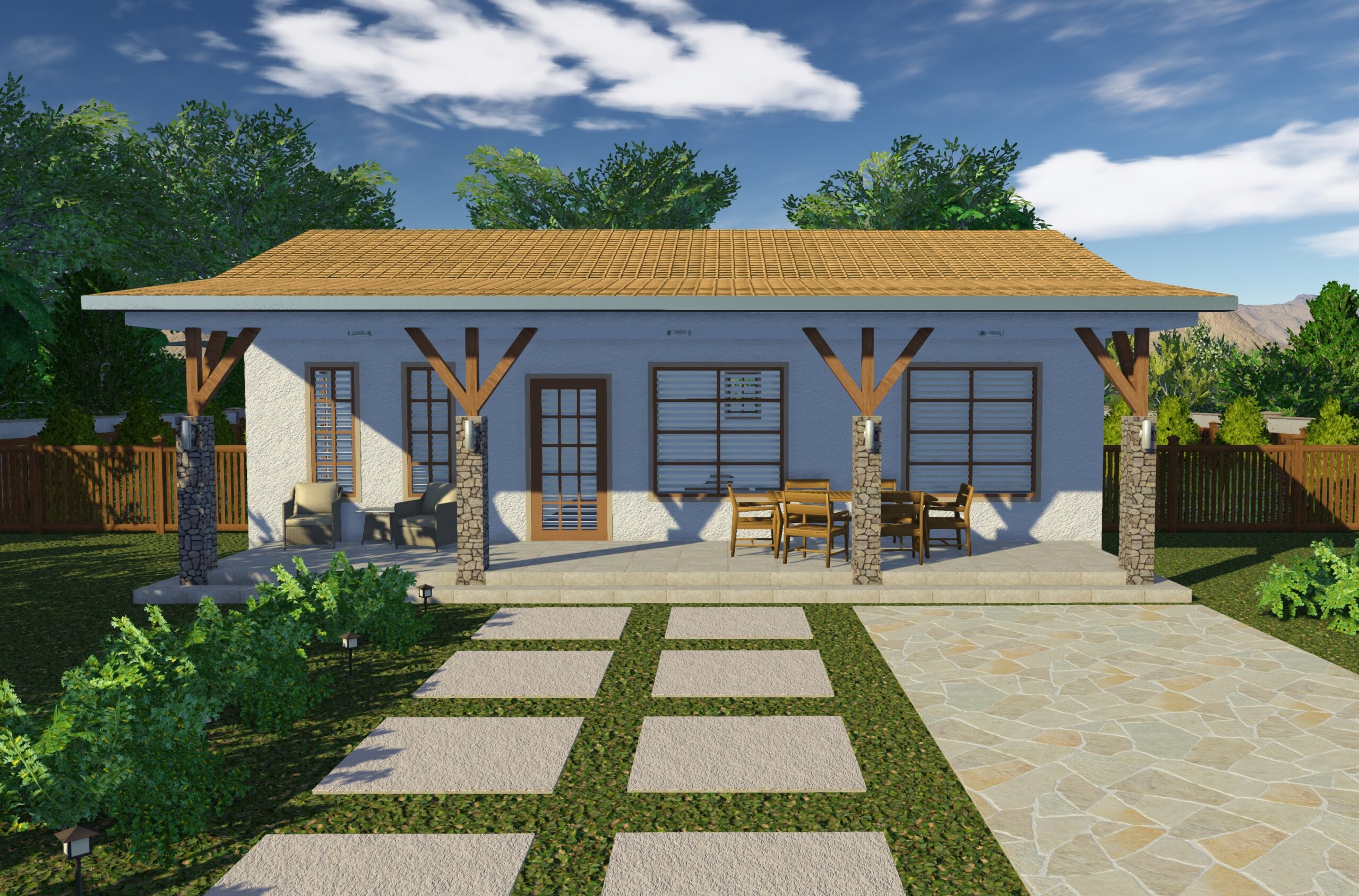Small Custom 1 Story House 2 Bedroom 2 Bathroom
359,00 $
HOUSE DIMENSIONS – 31’.8’ ’ x 39’.7’’
A R E A O F H O U S E
- FRONT PORCH ……………… 320.80 ft2/
- LIVING/KITCHEN AREA …… 285.00 ft2/
- HALLWAY ……………………. 36.00 ft2/
- BATHROOM …………………. 47.00 ft2/
- BEDROOM ………………… 106.00 ft2/
- BEDROOM ………………… 106.00 ft2/
- MASTER BEDROOM …….. 117.00 ft2/
- BATHROOM ………………. 47.00 ft2/
- DRESSING ROOM …………. 22.00 ft2/
This cozy and efficient house plan offers a well-organized 1,250 sq ft of gross living space, blending comfort and functionality in a compact footprint. Perfect for small families, rental properties, or vacation homes, the layout includes 3 bedrooms, 2 bathrooms, and an inviting 320 sq ft front porch — ideal for relaxing or entertaining.
Interior Layout:
Open Living/Kitchen Area – 285 sq ft
Hallway – 36 sq ft
Two Full Bathrooms – 47 sq ft each
Two Bedrooms – 106 sq ft each
Master Bedroom – 117 sq ft
Dressing Room – 22 sq ft
Porch & Construction Details:
-
Net Porch Area: 320 sq ft
-
Gross Porch Area: 382 sq ft
-
Total Net Area: 1,086 sq ft
-
Total Gross Area: 1,250 sq ft
-
Total Construction Area: 166 sq ft
Plan Includes:
✔️ Scaled floor plan with room dimensions
✔️ GIA (Gross Internal Area) and NIA (Net Internal Area) clearly marked
✔️ High-resolution printable PDF
✔️ Instant digital download
Whether you're building a new home or adding to your portfolio, this plan is a perfect balance of space, design, and livability.
Note: Local permit requirements may vary. Consult your builder or local architect for approval in your region.



