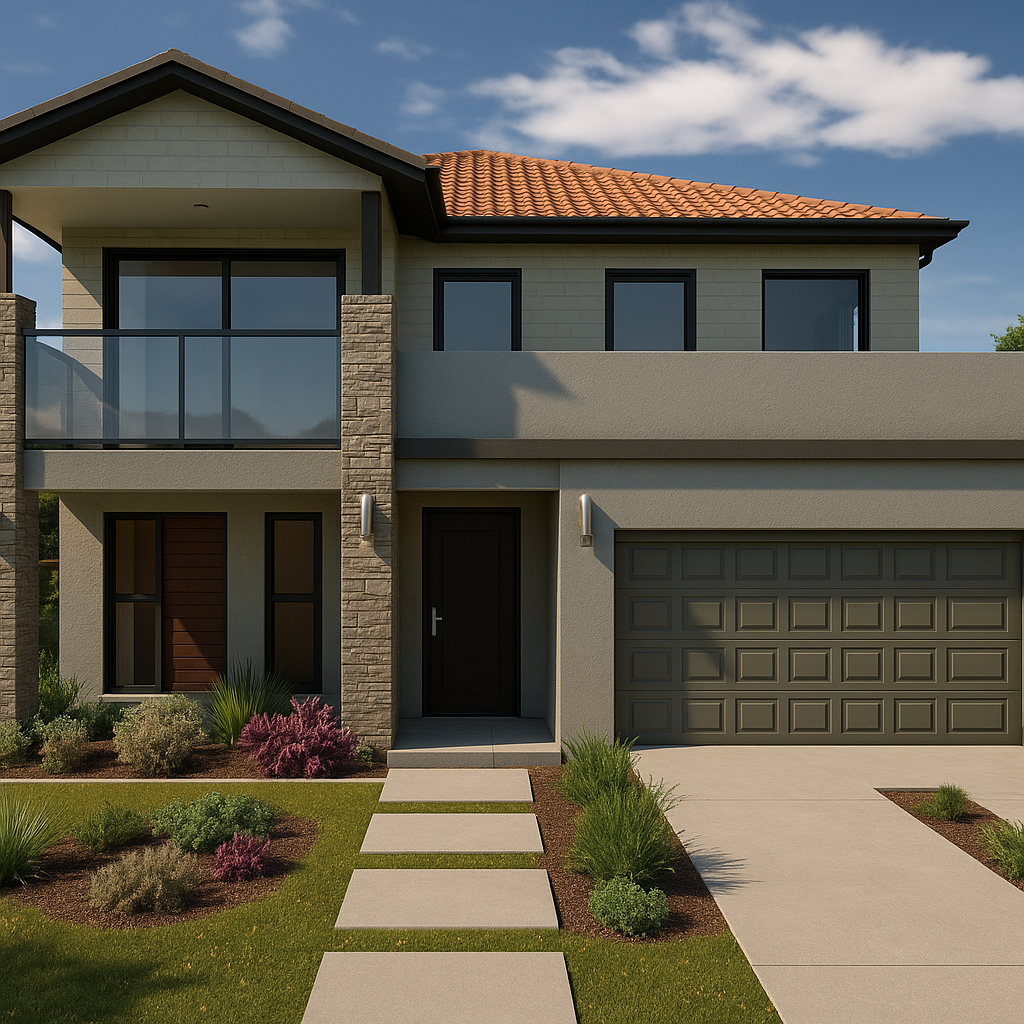Modern 2 Story House Building Plan 4 Bedrooms & 3 Bathrooms
759,00 $
GROSS AREA OF HOUSE
GROUND FLOOR AREA ………. 2,602.64 ft²
UPPER FLOOR AREA ………….. 2,218.11 ft²
TOTAL FLOOR AREA ………. 4,820.75 ft²
Design your forever home with this spacious and elegant 2-story house plan, offering 4,820.75 sq ft of total living space. With a ground floor area of 2,602.64 sq ft and an upper floor of 2,218.11 sq ft, this layout provides the perfect blend of comfort, function, and modern living.
What’s Included:
Total Floor Area: 4,820.75 sq ft
Detailed floor plans (ground & upper floors)
Elevations, cross-sections & construction details
Printable PDF format for builders & contractors
Instant digital download upon purchase
Key Features:
-
Ideal for large families or custom home builds
-
Open-concept living, kitchen, and dining areas
-
Multiple bedrooms and bathrooms (customizable per layout)
-
Options for office, guest rooms, or entertainment space
-
Ready for permit submission* with local consultation
*Plans may require adaptation by a local architect or engineer to meet regional building codes.
Perfect for those seeking a bold, functional, and luxurious home design — download now and start building!



